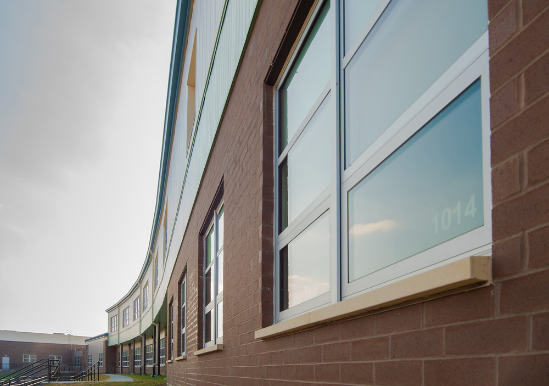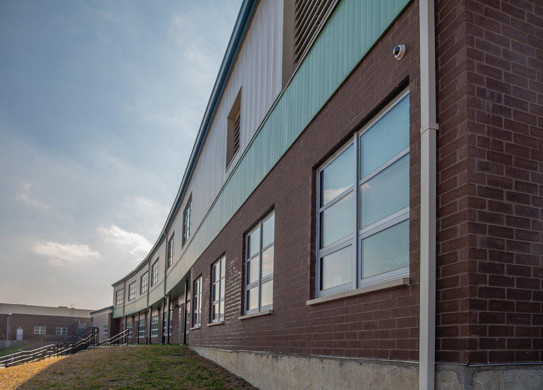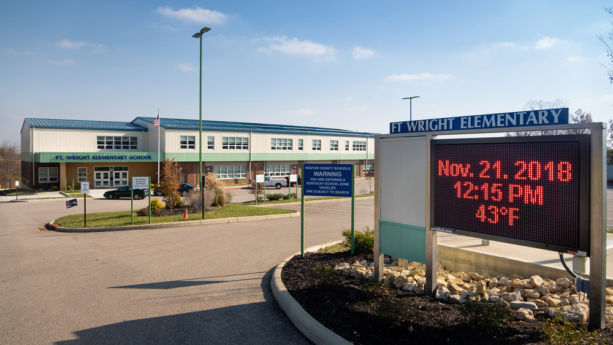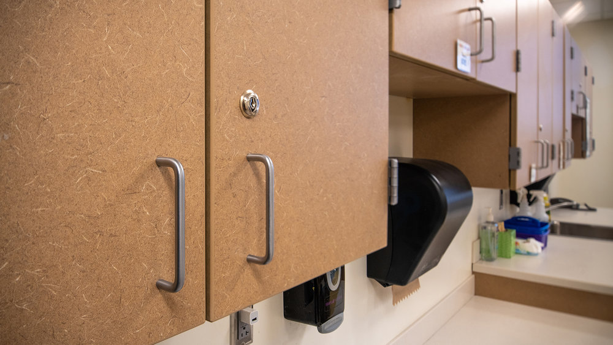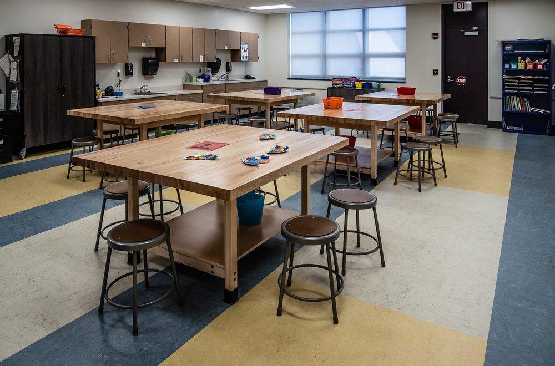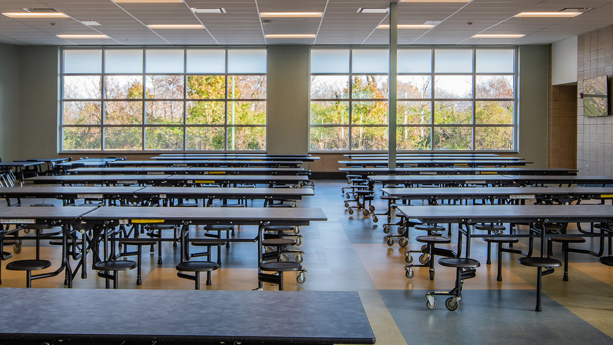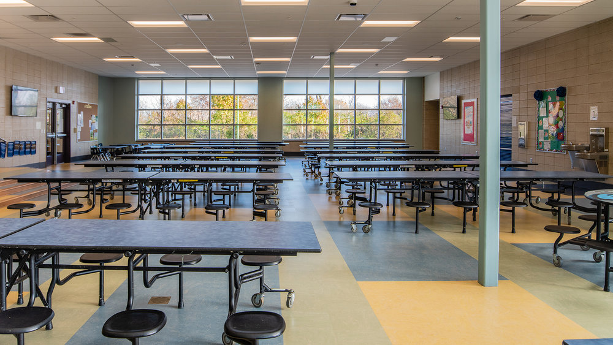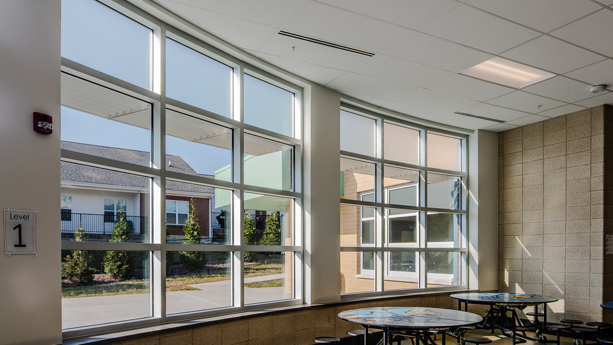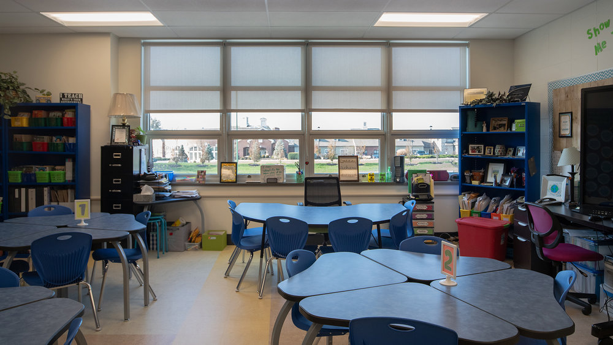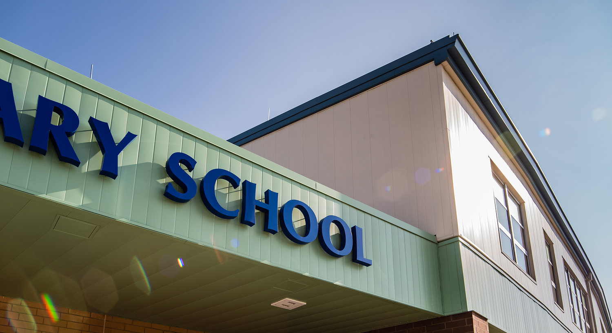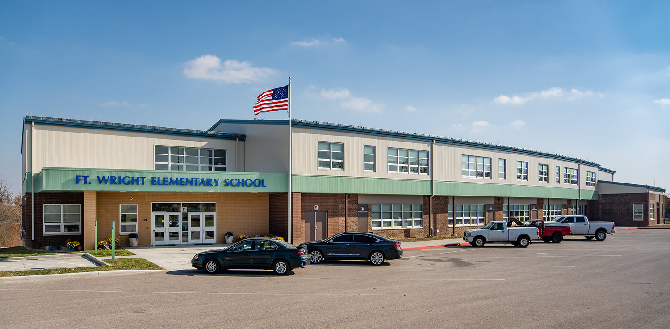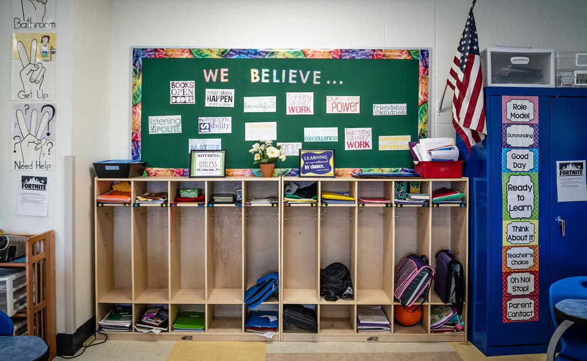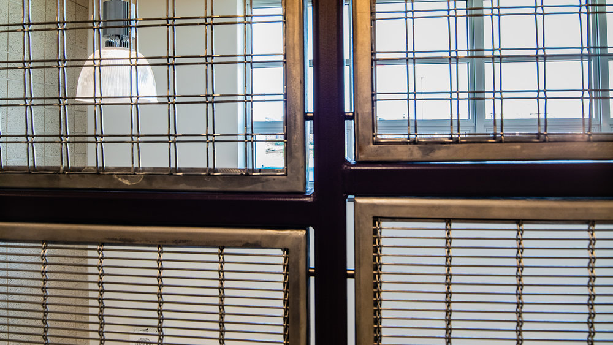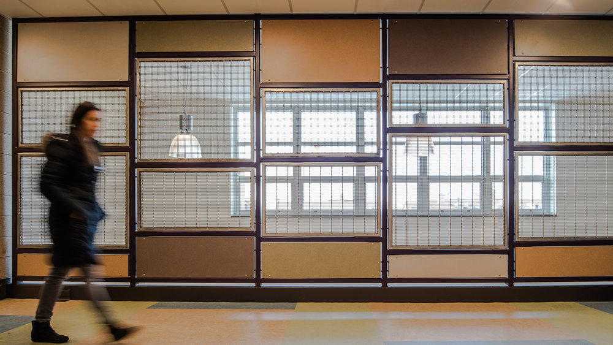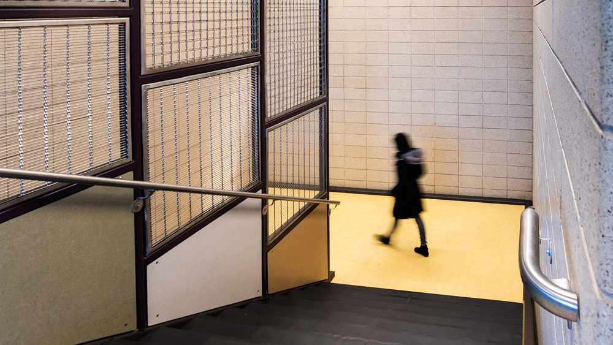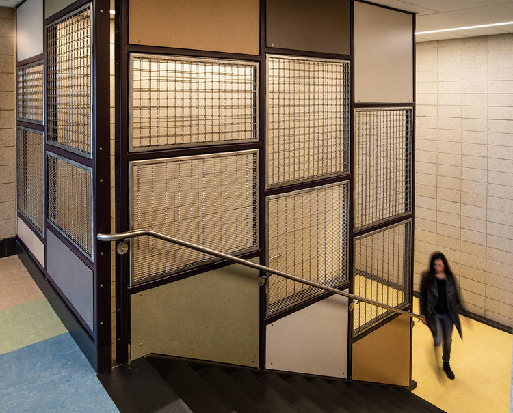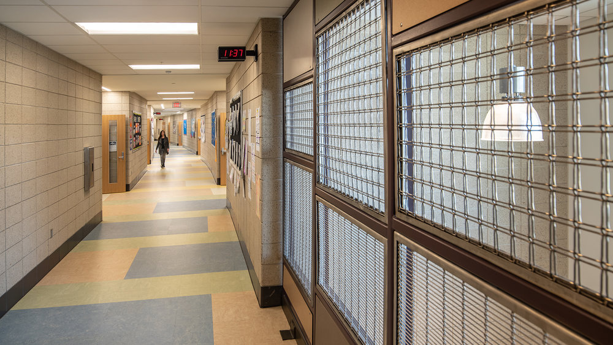We recently completed Fort Wright Elementary. We worked closely with the staff and administrators to reorganize the school as well as increase its capacity from 400 to 650+ students. We relocated the main entrance to allow for better traffic flow through the site. We also designed a new cafeteria and kitchen that are adjacent to the play area and allow ample natural light into the space.
Window placement in classrooms is paramount to the student’s experience in the space. Scientific studies have shown that natural light and views from classrooms actually enhance children’s capacity to stay focused and to learn, as well as increase test scores. The renovations also included new LED lighting and mechanical systems that will enhance energy efficiency of the entire campus.
We are extremely proud of what we have achieved in high performance and energy efficient design not only for Fort Wright Elementary, but for all of the schools we have worked on in the Kenton County District. This success is a result of the architects, engineers, and energy experts who make up the firm and our consultants.
