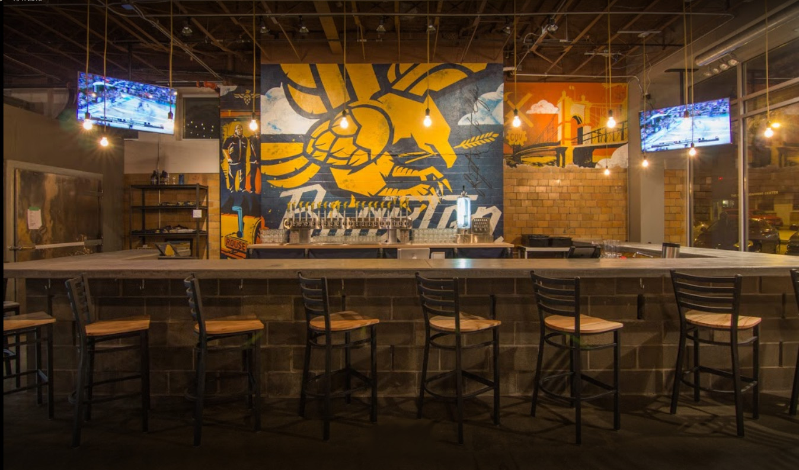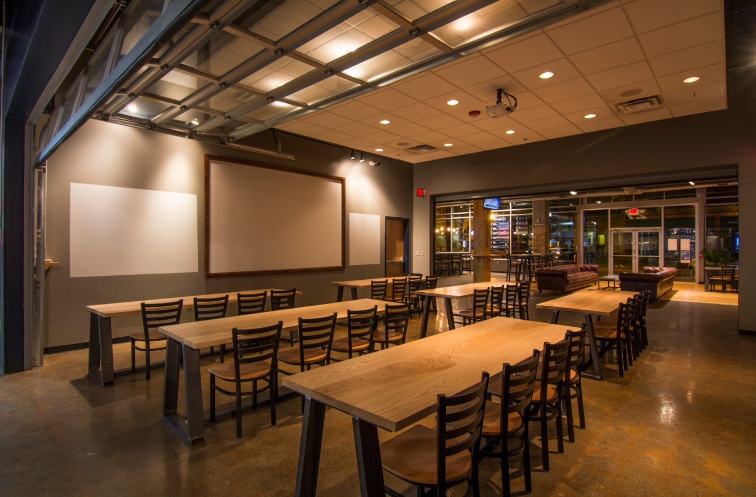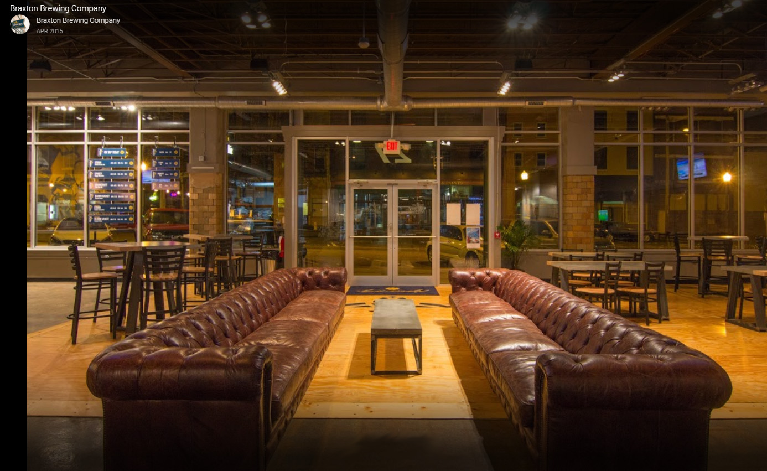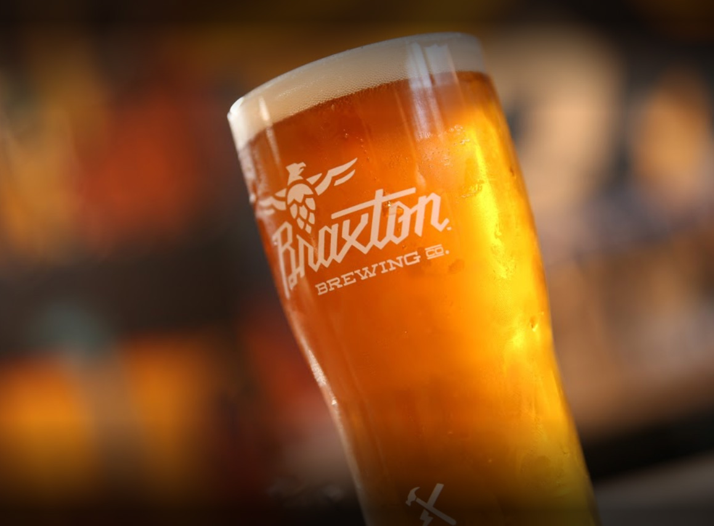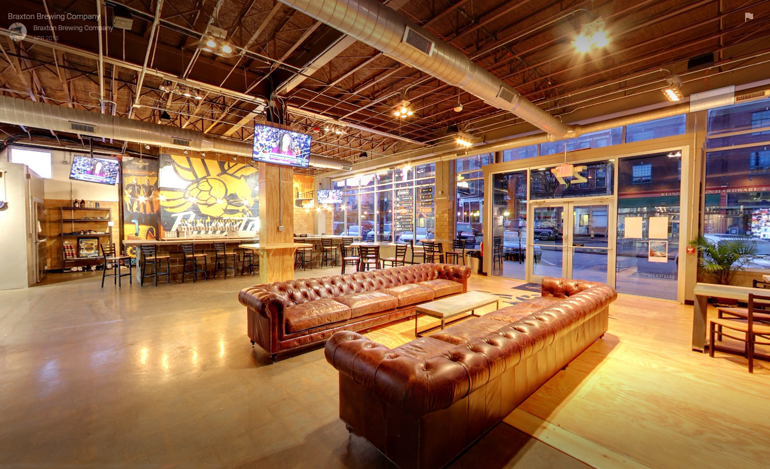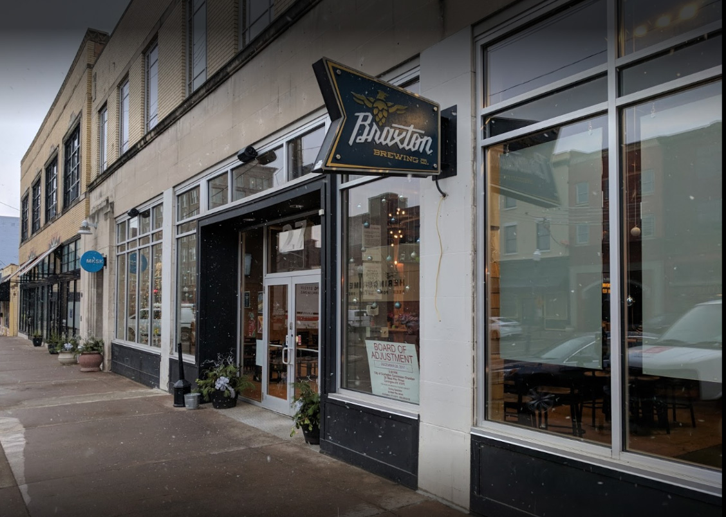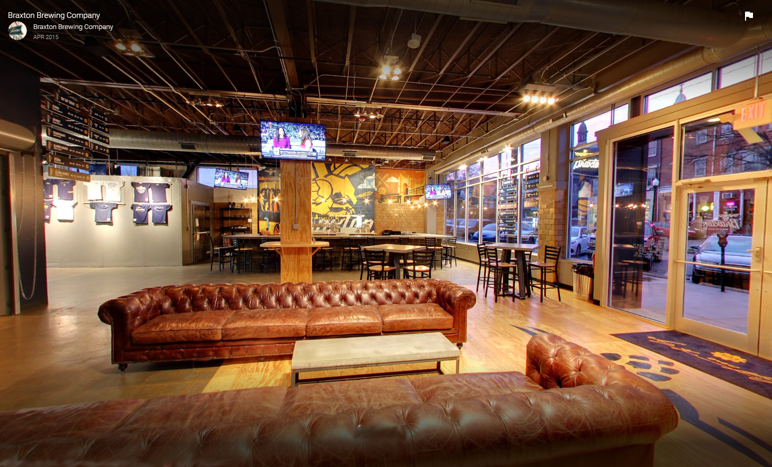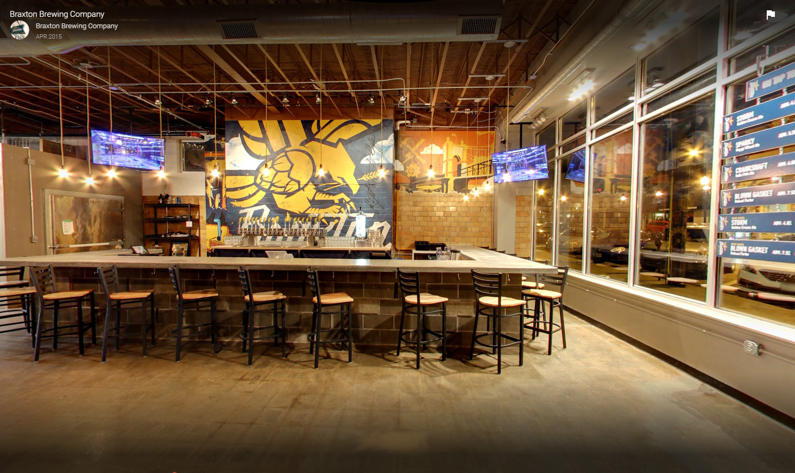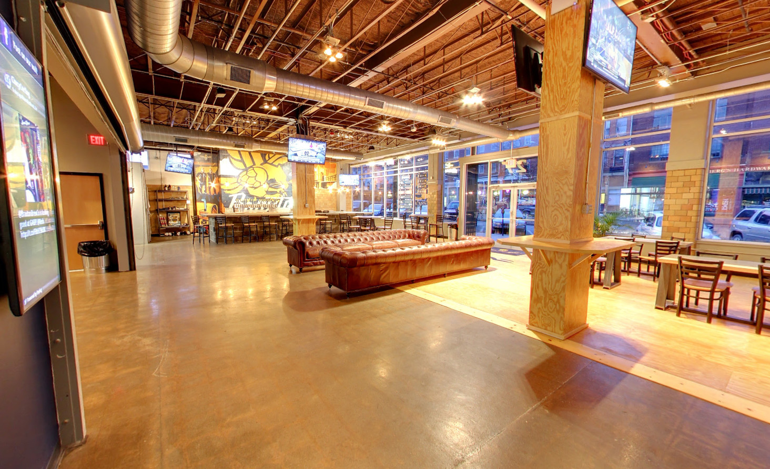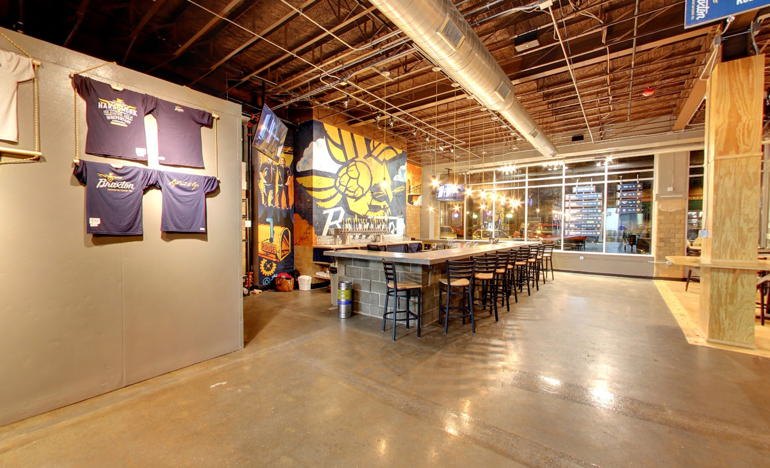Braxton Brewing originated in a home garage in Union, Kentucky and is now a bustling brewery with 2 locations in the Northern Kentucky area. We worked with the team at Braxton to design their facility, The Taproom, on West 7th Street in Covington, Kentucky.
We utilized an existing building that was formerly an office space for a landscape architecture and planning firm. We removed part of the second story in order to create a 2 story space that could accommodate the height of the brewing equipment. This required a bit of structural gymnastics to stabilize the masonry demising wall and modify the second floor framing. We also worked closely with the brewers to determine the best way to accommodate future growth, allowing for more tanks as the business, and demand for this particular nectar of the gods, grew.
The desired design aesthetic was industrial and fun; exposed concrete slabs, exposed structure and ductwork, a concrete masonry unit bar with a cast-in-place concrete bar top. The owners’ wanted a visual connection from the bar area to the brewing equipment so patrons could understand their delicious cold brew was born merely a few feet away. As an homage to Braxton’s humble beginnings in a midwestern garage, we designed the “Garage Room” which is equipped with functioning aluminum framed glass garage doors.
We are super proud of the team at Braxton Brewing and all of the sweat equity they put into their gorgeous space. . . we are sure it helped that there was a cold brew waiting at the end of it.
