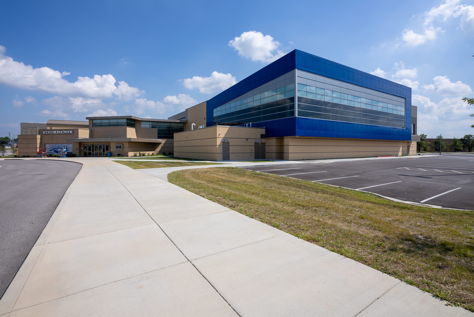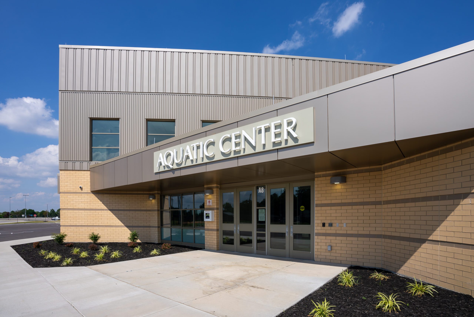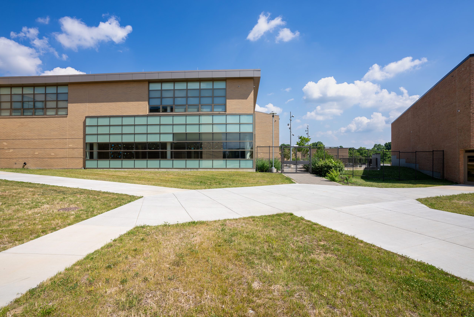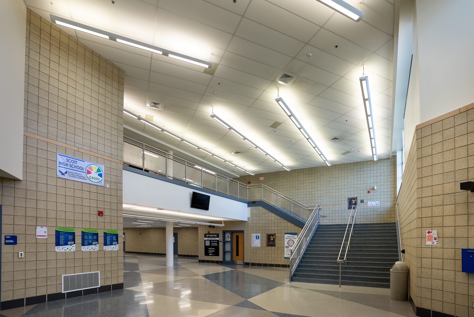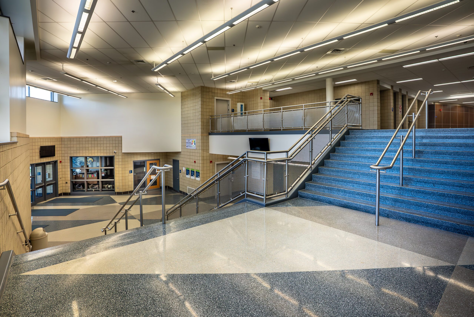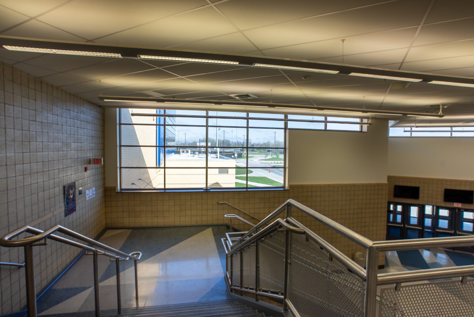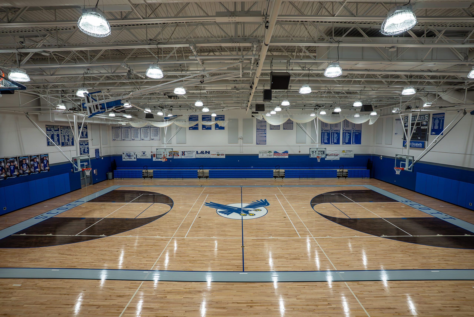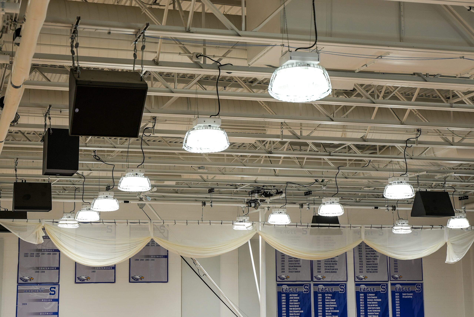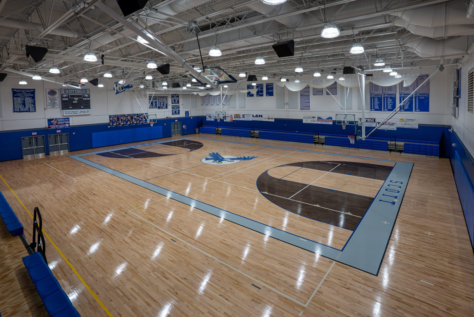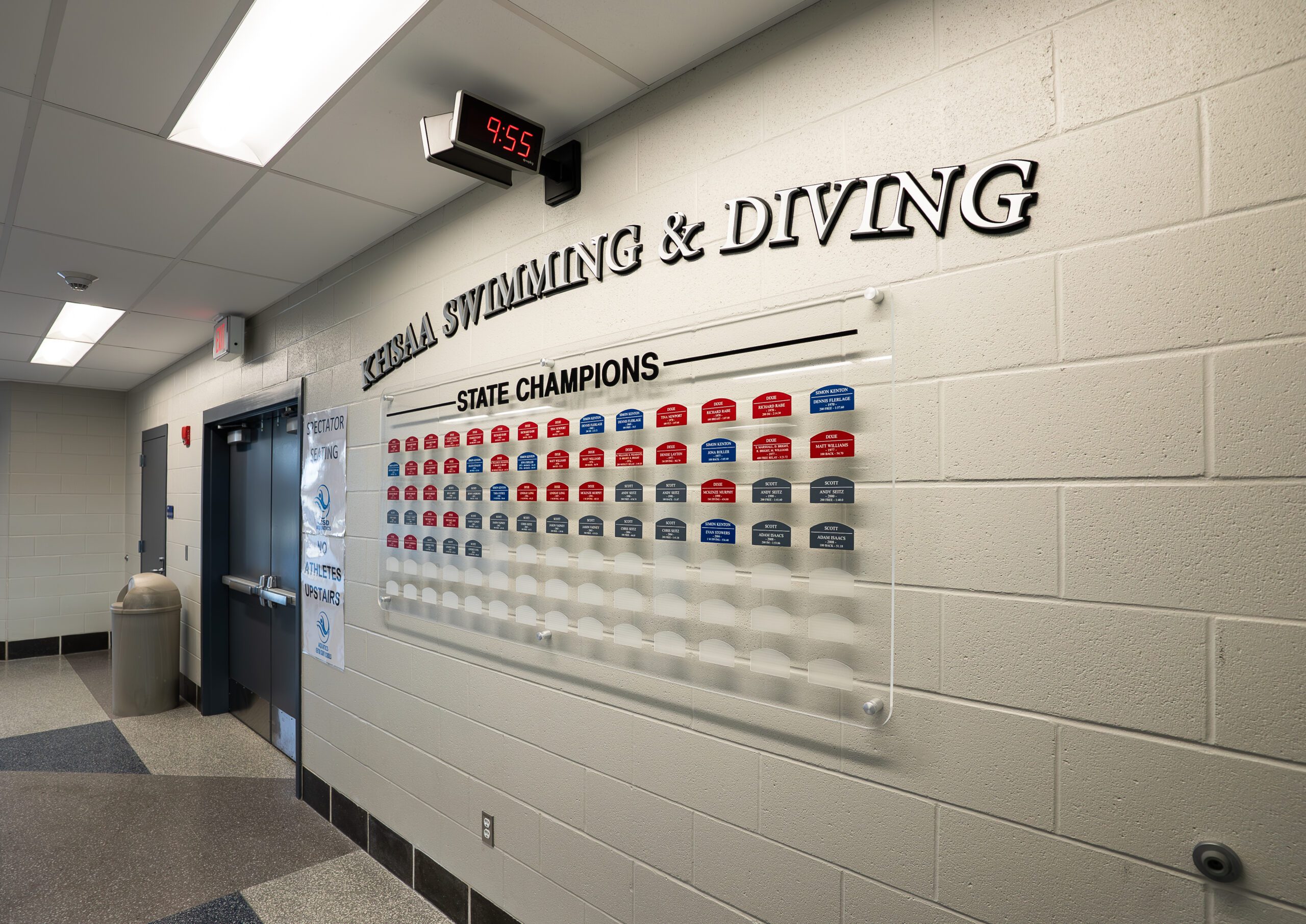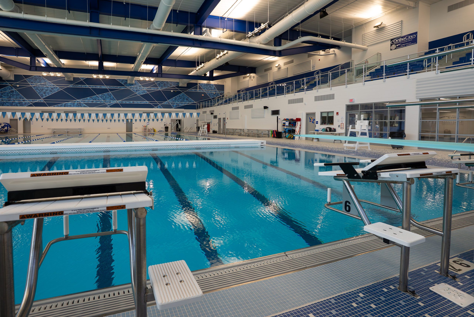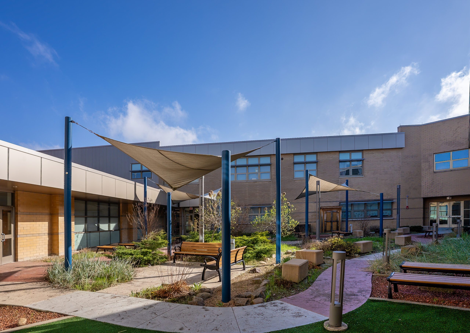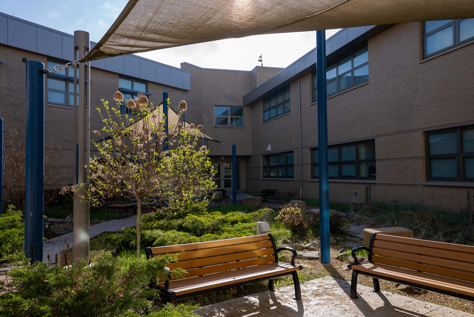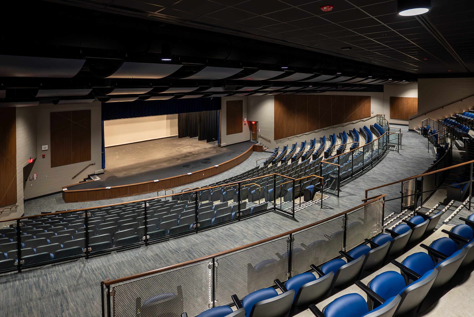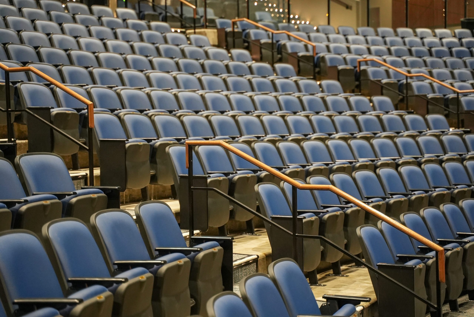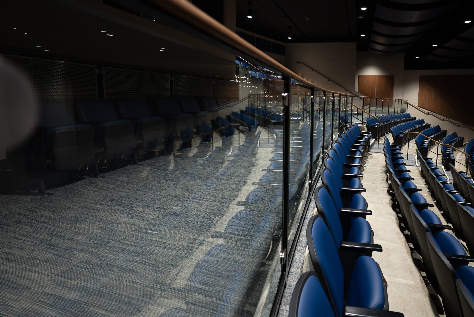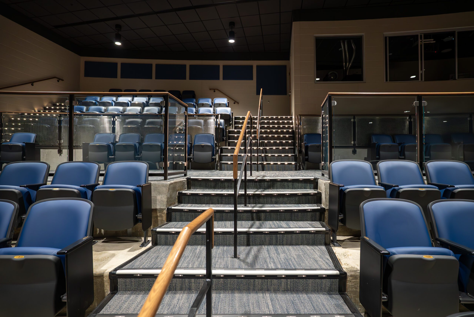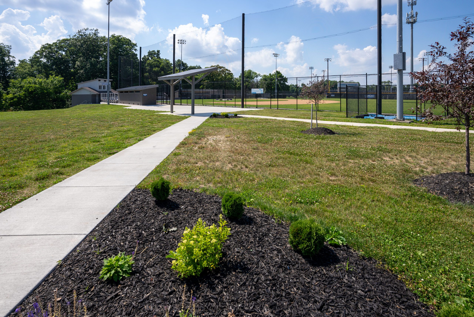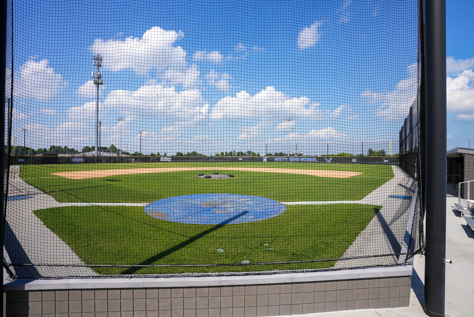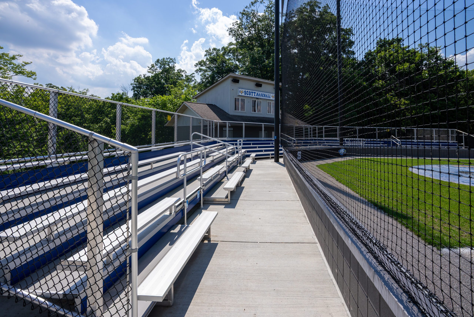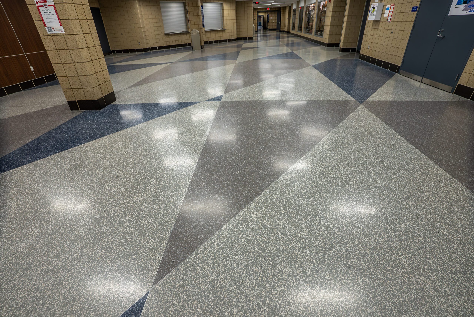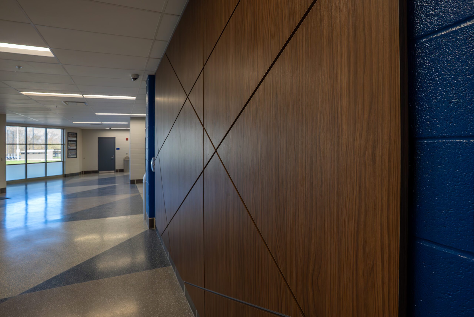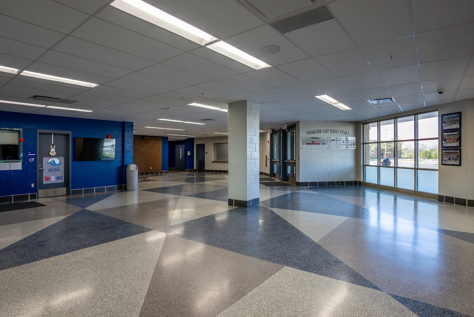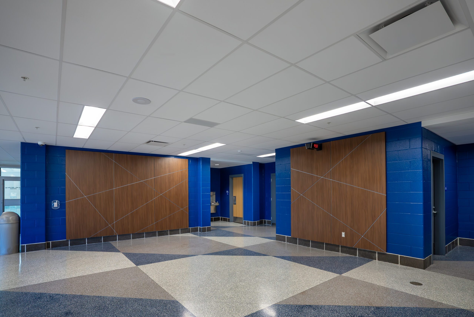A 20-Year, Multi-Phase Transformation Completed in 2024
Over two decades and five thoughtfully executed phases, Emboss Design has partnered with Kenton County Schools to reimagine Scott High School into a modern, student-centered campus that now stands as a regional benchmark for educational and athletic excellence.
A Campus Reimagined
From its original open-classroom layout in 1978, Scott High School has evolved into a dynamic, 21st-century learning environment. The comprehensive renovation, completed in 2024, includes:
Kenton County Aquatics Center: A state-of-the-art facility featuring an eight-lane pool, three diving boards, and seating for 440 spectators. This center serves not only Scott High School but also other area schools and community organizations, hosting regional and state-level competitions.
Performing Arts Theater: A new theater designed to support a wide range of performances, enhancing the school’s arts program and providing a venue for community events.
Multi-Purpose Room: A versatile space accommodating various activities, from assemblies to extracurricular programs, fostering student engagement.
Courtyard with Shade Structures and Greenery: An inviting outdoor area designed for relaxation and informal gatherings, promoting well-being and social interaction.
Athletic Facilities:
Baseball Field: Upgraded with a new grandstand, dugouts, and concessions, providing a professional-grade experience for athletes and spectators.
Tennis Courts: Newly constructed courts supporting both physical education and competitive play.
Gymnasium Renovations: Updates include new paint, hardwood flooring, bleachers, entryways, and locker rooms, enhancing the athletic environment.
Academic Enhancements: Renovations have transformed existing spaces to include specialized classrooms for English, fine arts, and special education, aligning with modern educational standards.
A Legacy of Excellence
This extensive project reflects a commitment to creating an environment where students can thrive academically, athletically, and socially. The transformed Scott High School now offers facilities that support a comprehensive educational experience, preparing students for success in a dynamic world.
