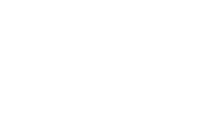We were recently selected as the architecture firm to work with a local developer in Northern Kentucky who understands the value of good design. They have seen time and time again, the financial reward gained by creating really nice living units that are highly desirable places to live. The project is a 32 unit apartment complex in Covington, Kentucky. We approached the project the way we approach all of our projects, which is to first study the context of the building site. We look at the current density of the surrounding area. We document the height and the proportions of the nearby buildings. This sets a reference point for us to use as we embark upon designing a new building. The goal is to try to maintain a similar rhythm to the existing neighborhood in our new design.
This project was special in that we were trying to salvage some of the design language from an adjacent apartment complex that was built in the first phase of this project 15 years ago. However, the Phase 1 apartment buildings were 3 stories tall with an elevator and exterior walkways and stairs which was a drastic contrast to our squatty 2-story building with an interior stair.
We used the surrounding historic residences as a guide in our proportions. We decided to break up the street facade by pushing and pulling the units closer and further from the street to break up the massing of the fairly long apartment building. Each unit reads as a separate residence which was important for conveying a human-centered scale at the street facade. Our design communicates clearly that these are residences and will not be mistaken for office or retail spaces.
The second-floor one bedroom apartment units will have vaulted ceilings running from 10’ at the low side of the kitchen to nearly 13’ at the high side at the exterior wall. We have introduced huge windows at the front of the building to allow natural sunlight to flood the space. We have added skylights above the kitchen area to provide natural light into the most interior spaces of the units.
