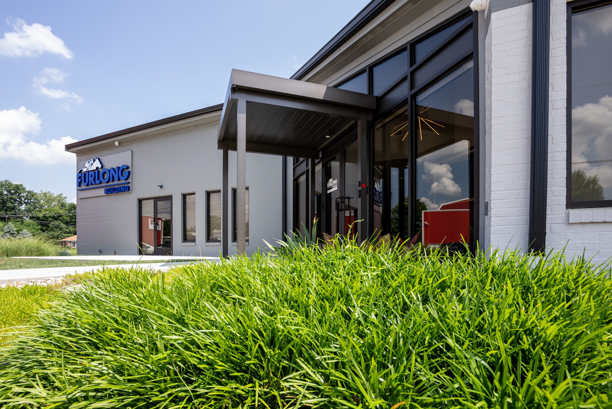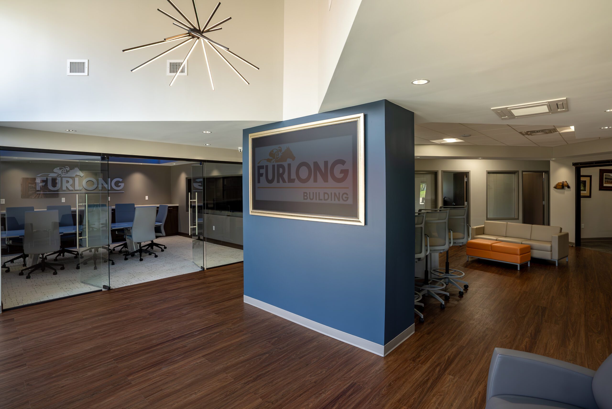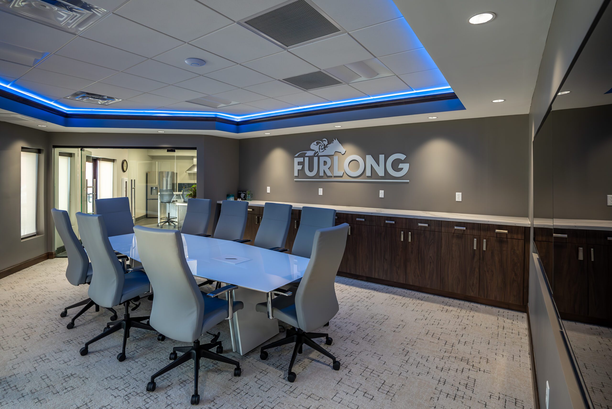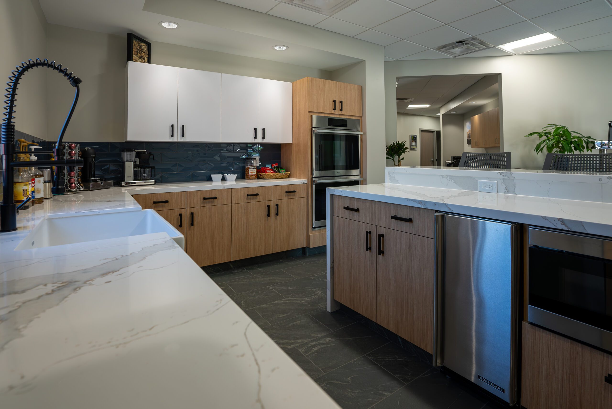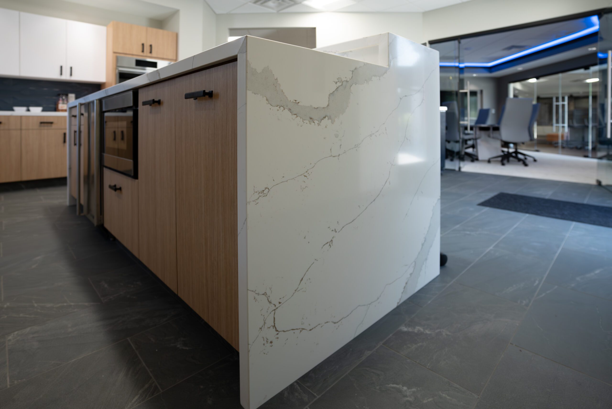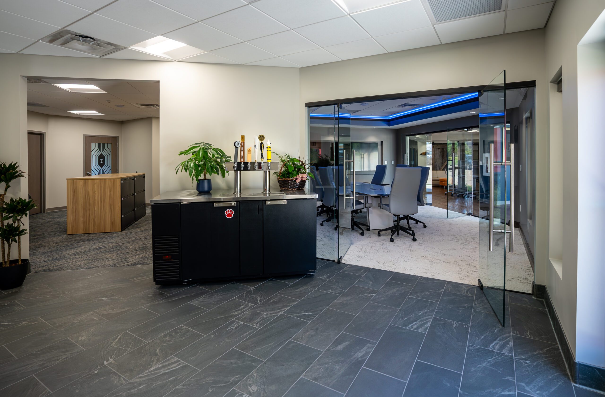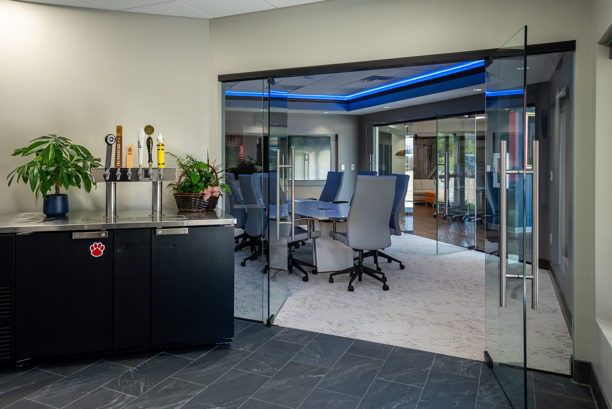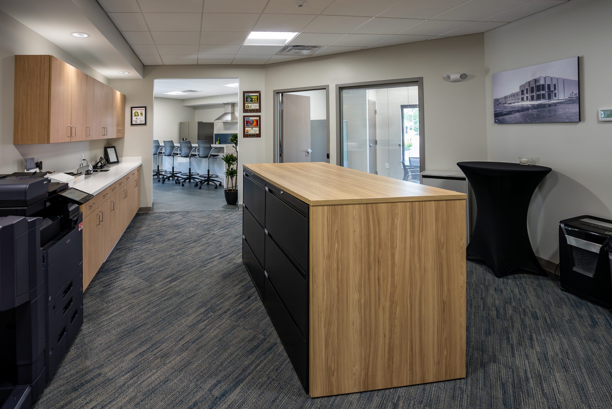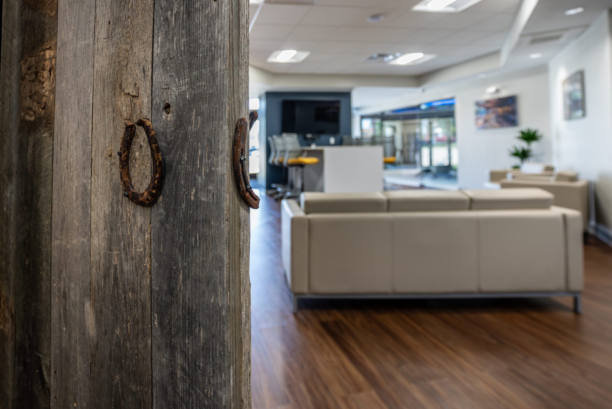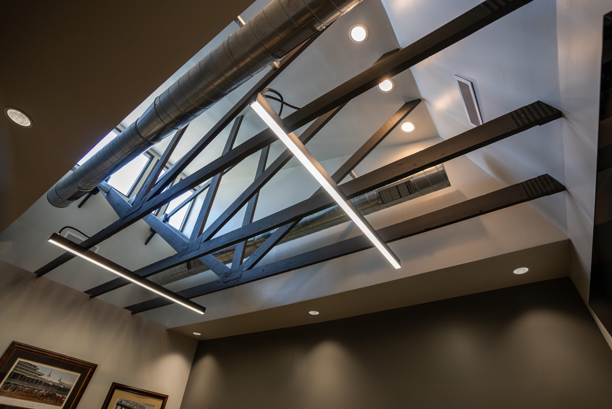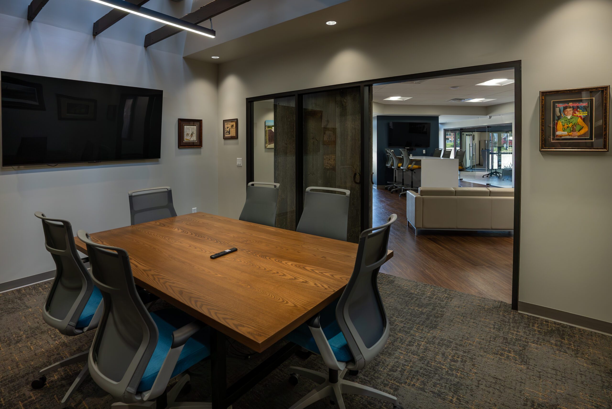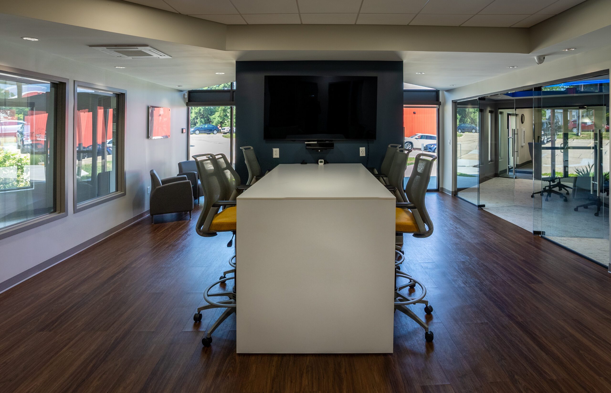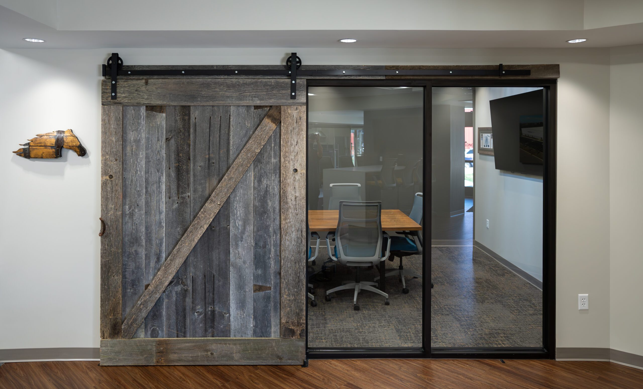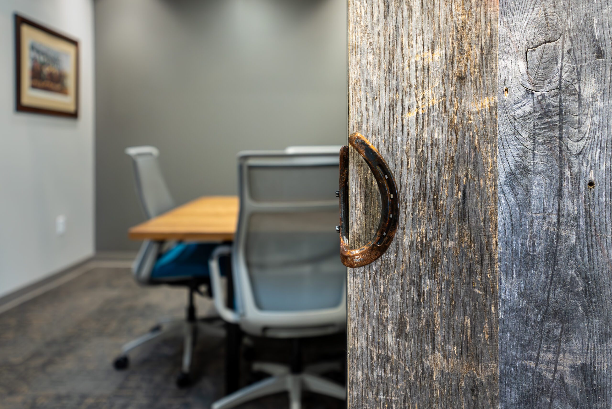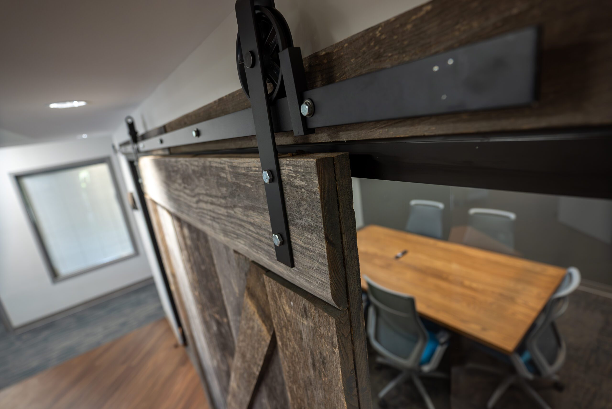The interior updates for the Furlong Building headquarters was all about creating spaces for congregating. The center piece is the main conference room. This room is unmistakable with its overhead led lighting and double glass doors. Creating connectivity is done by the use of large glass panes and saloon style swinging doors. The main conference room leads you to the next hub of interaction, the break room. This space offers a more casual atmosphere with an impressive ability to accommodate thirsty clients. The secondary conference room is highlighted by the rustic horse racing inspired sliding door and hardware. Looking up in this room you can see how we worked to keep the costs down and retain the truss structures while adding natural light. The interior space is separated from the entrance by a wall panel that serves as both signage and display. The bar height table and surrounding lounge areas provide many changes in posture for both personnel and clients alike. The amount of work that is being accomplished here is palpable.
The welcoming environment instigates a calming affect. And when people are calm, they think clearly. And with a clear mind, decisions are made that save time and money.
